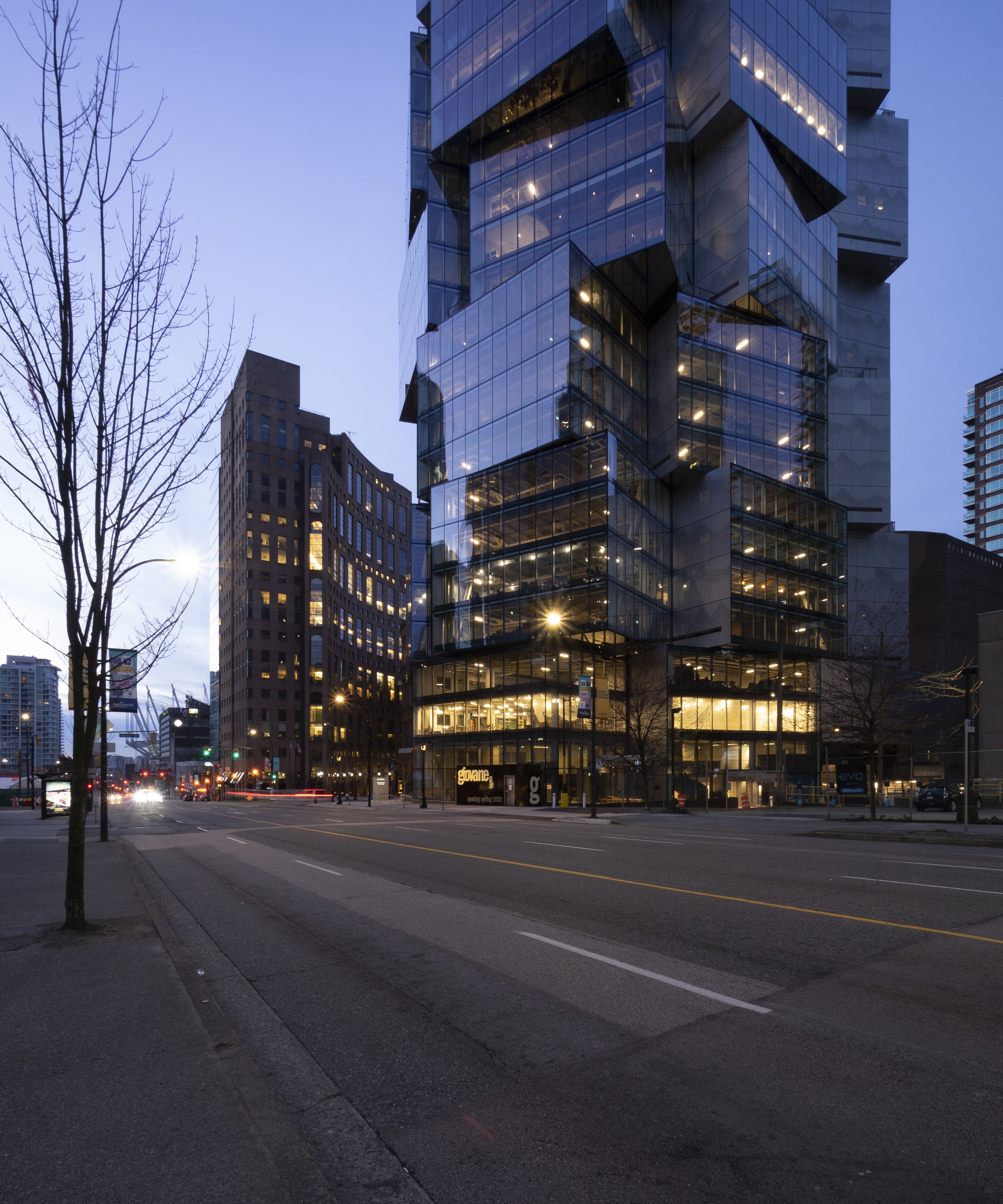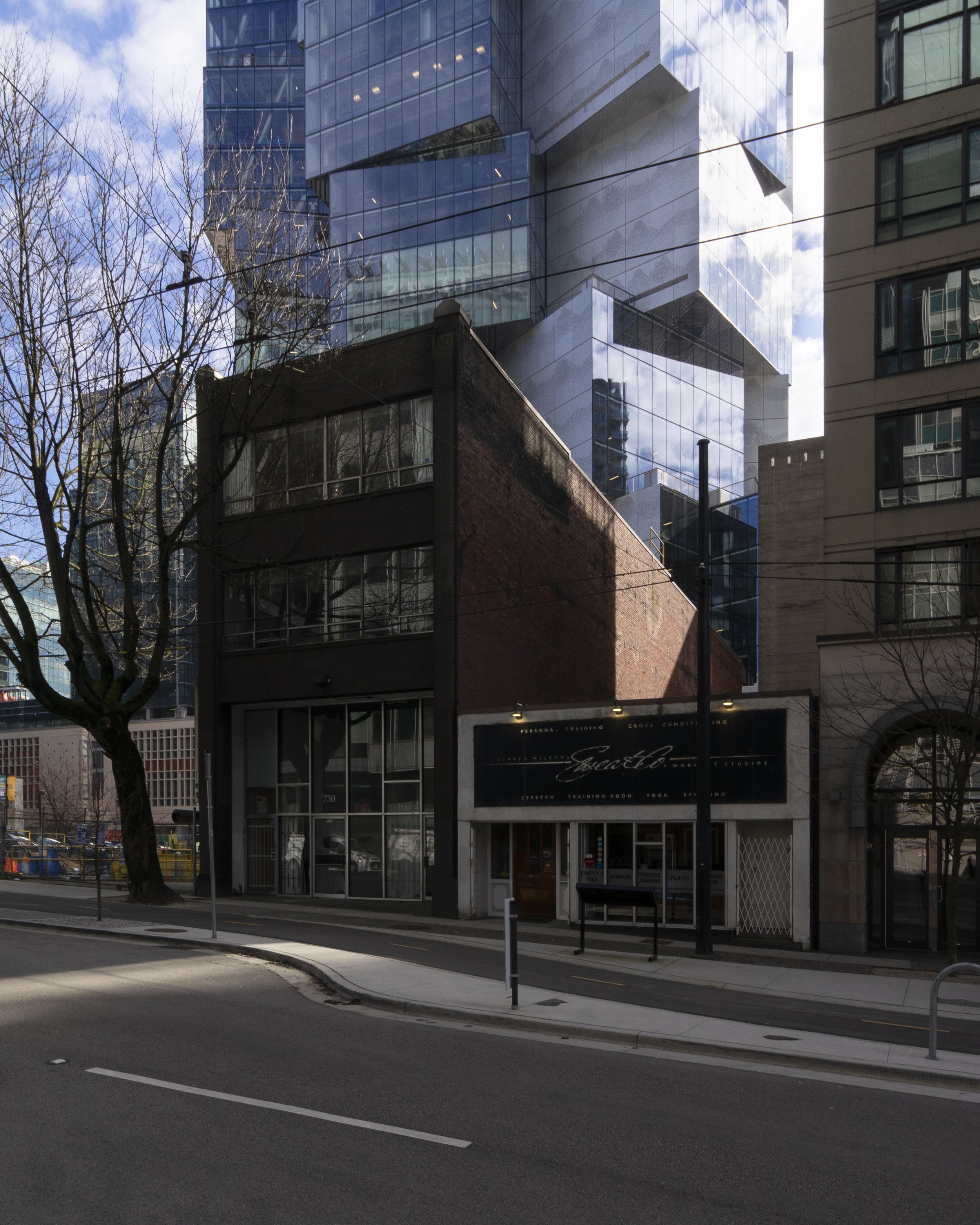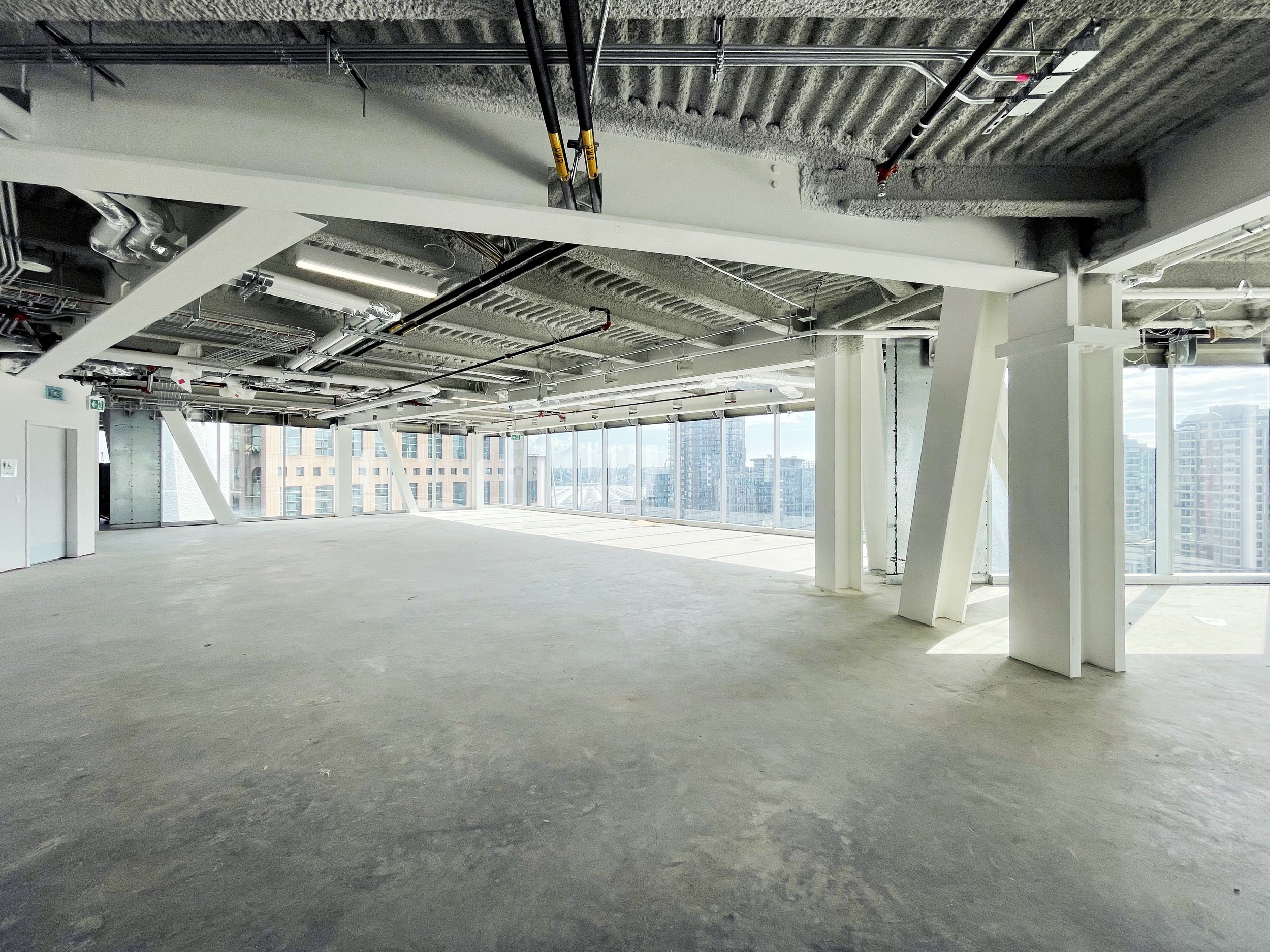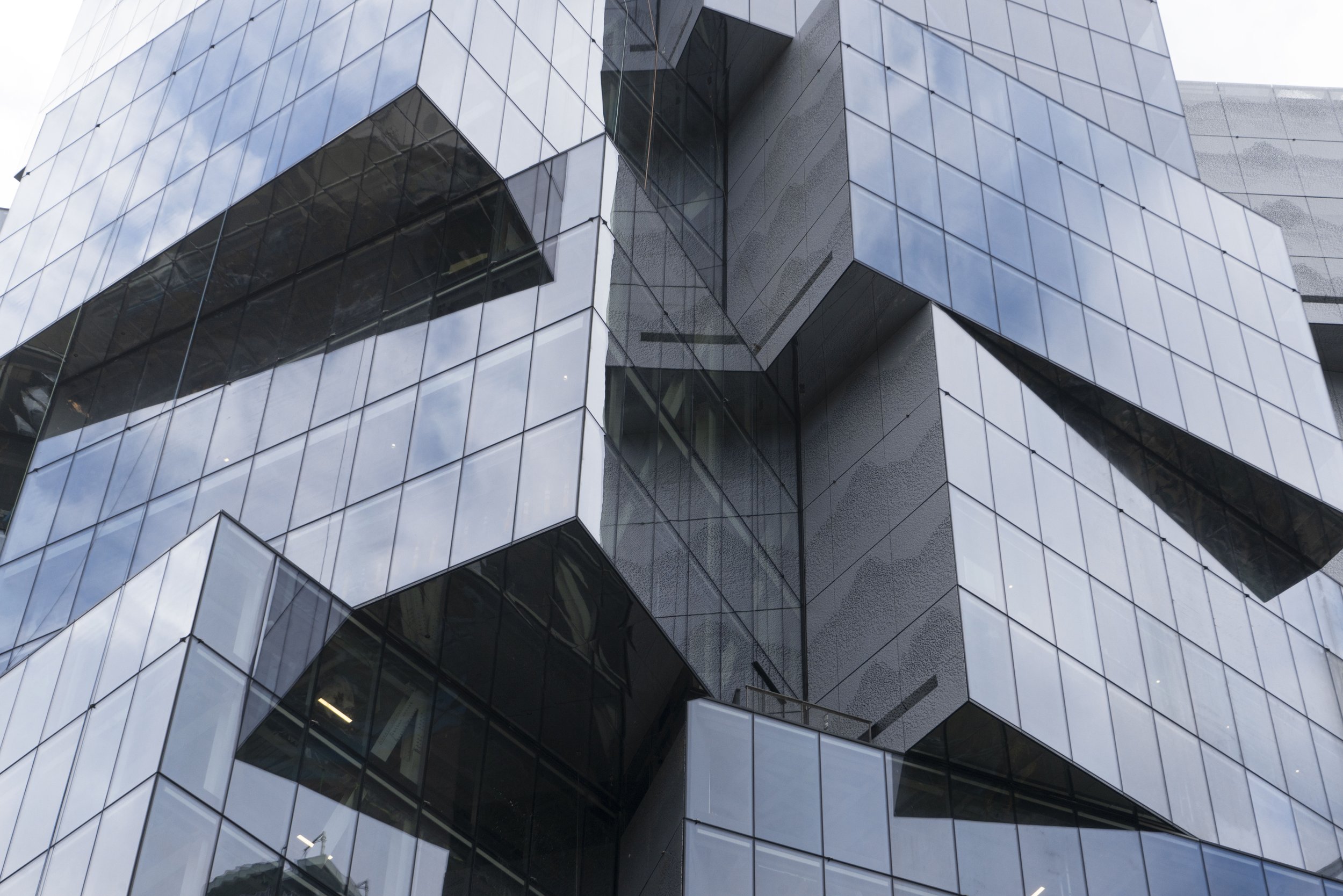Project: Deloitte Summit
Program: Office Tower
Location: Vancouver, Canada
Client: Westbank
Building Height: 91m
Number of Stories: 25
Total Area: 34,850sqm
Period: 1/2017 – 6/2022
Design Architect: OSO
Executive Architect: Merrick Architecture
Structural Engineer: Glotman Simpson
Construction Manager: EllisDon
Photo Credits: OSO
The concept of the tower is to produce a variety of appearances while maintaining a single, coherent identity. The sense of randomness that is generated by the stacked cubes is derived by simple rules: the overlaid plan is symmetrical, the cubes have the same dimensions, the floorplates are limited to 3 types, and the glazing and paneling modules are identical. Owing to the building’s jagged profile, the floorplan offers many ways of compartmentalizing and organizing the fast-evolving office layout. The folding façade also has the advantage of bringing natural light into the depths of the building, in this case around the central elevator core. When moving across the floor and along the facade, the volumes above and below appear and disappear from view, producing unusual spatial experiences that are not normally felt in high-rises.







