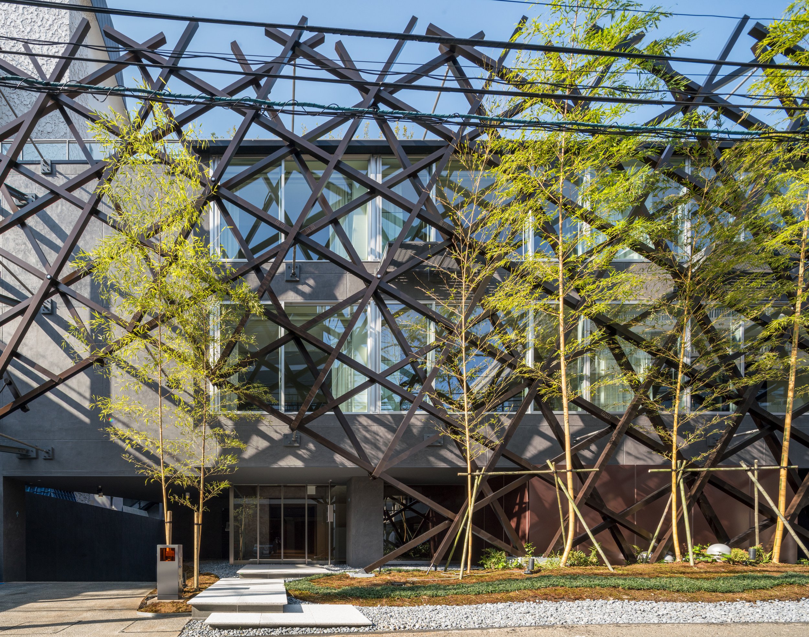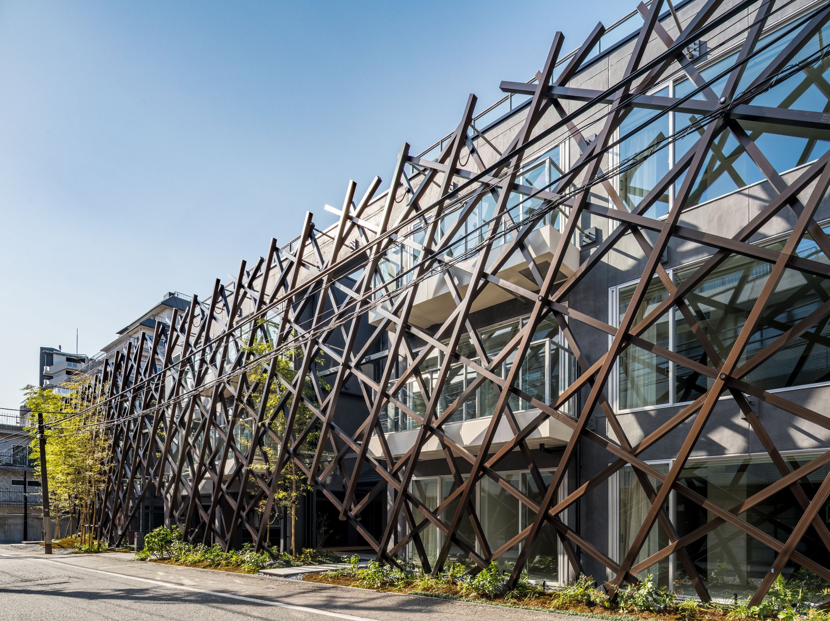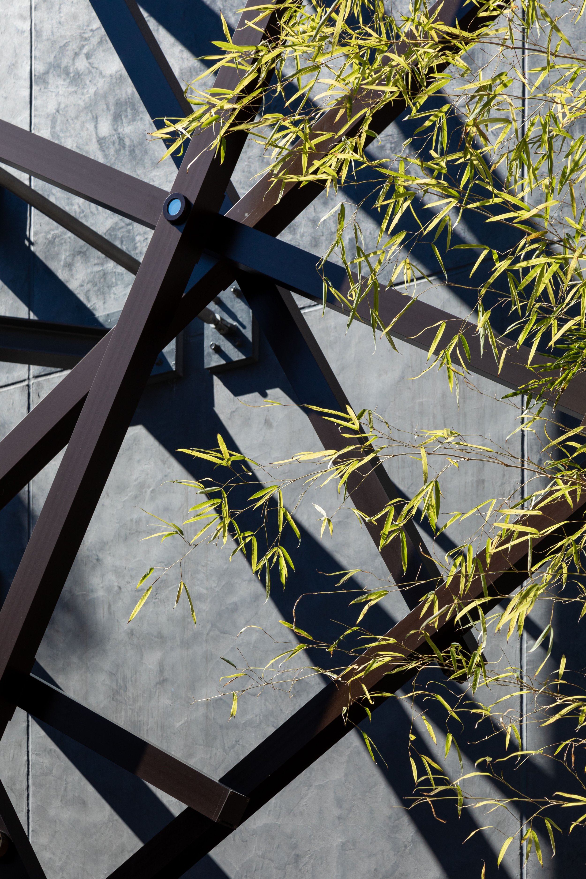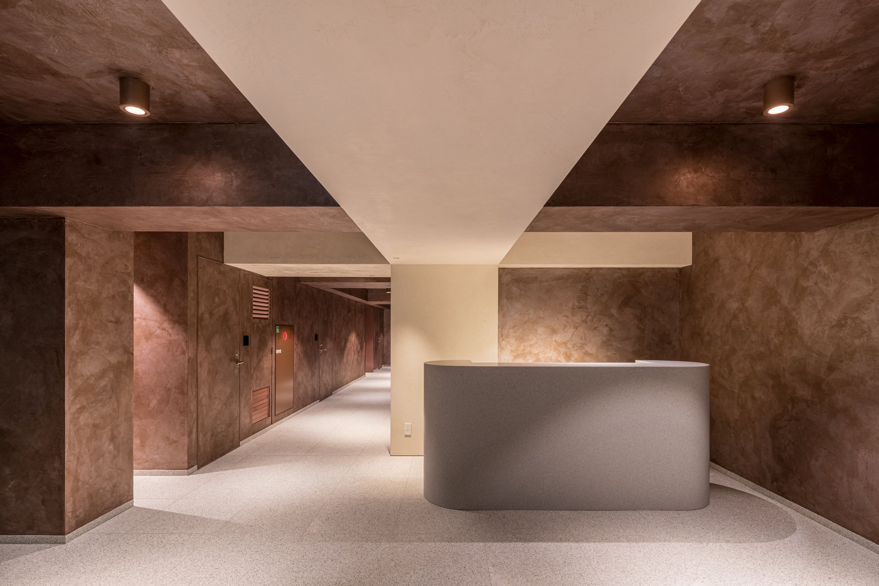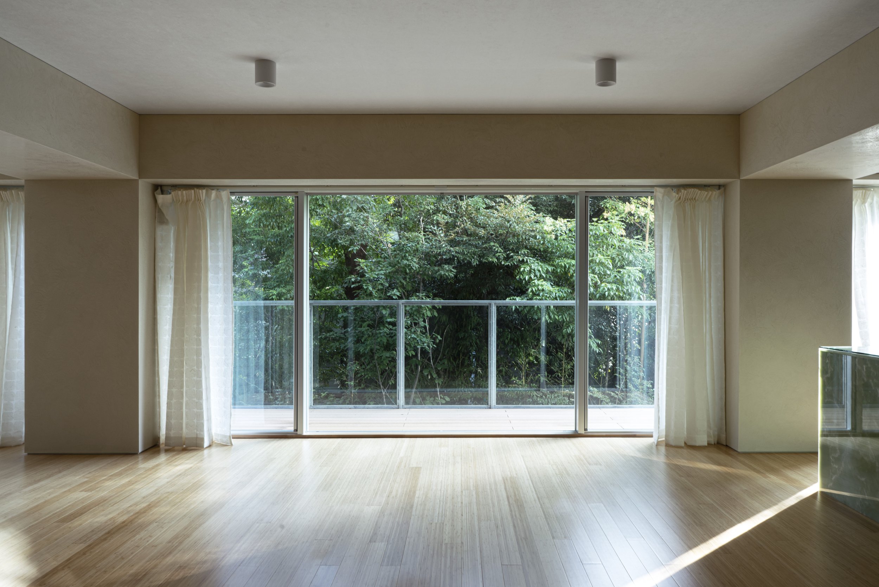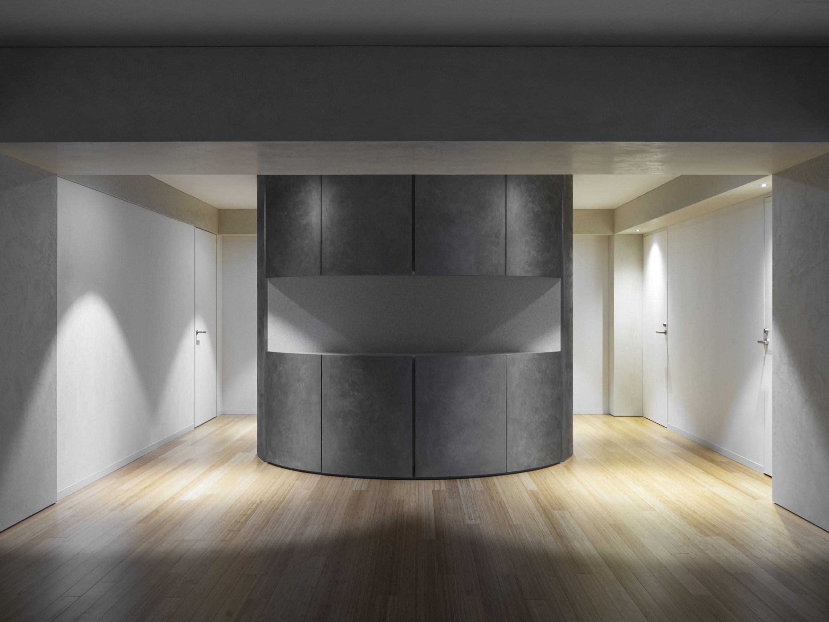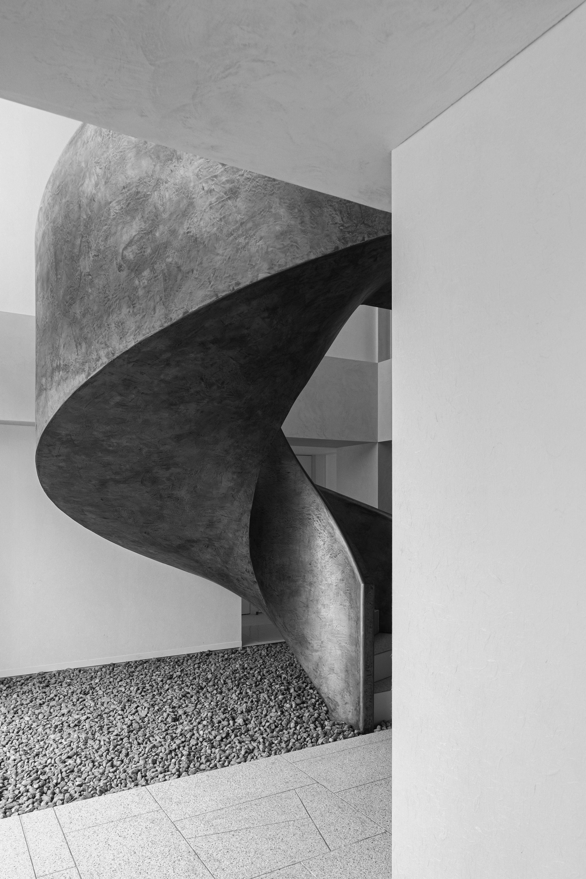Project: Avior
Program: Residential
Location: Tokyo, Japan
Client: Sanyo Homes
Period: 11/2017 – 4/2020
Design Architect: OSO
Executive Architect: Kume Sekkei
Structural Engineer: Kume Sekkei
Construction Manager: Ando Hazama
Photo Credit: Vincent Hecht, OSO
The Avior is a residential development in upscale Tokyo. Originally consisting of two irregular plots that share a back garden, the design unifies the development by wrapping both buildings with a Japanese garden. A 3-storey-high aluminum lattice is inserted along the narrow, front street like an enlarged bamboo fence. Its exaggerated proportions make the structure more permeable and present at the same time, marking a soft boundary with a strong identity. To complement the serenity of the surrounding trees, which consists of impressive camphors and zelkovas, the interiors are finished in soft materials (plaster, textile, paper, bamboo) with gentle, white-to-beige tones. The units are characterized by expressing the structural grid like a monolithic frame, which imparts a sense of grandeur to all the rooms.
