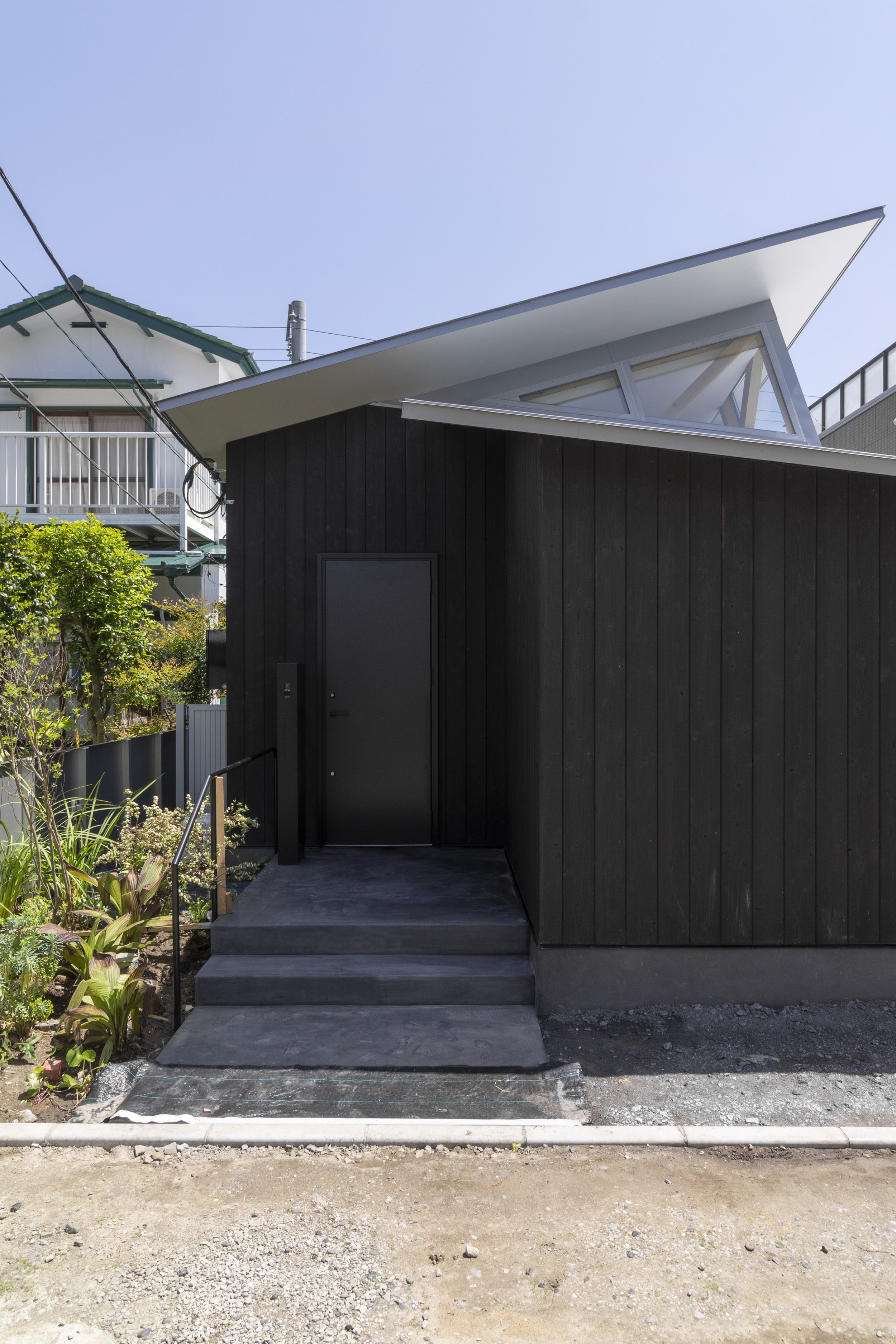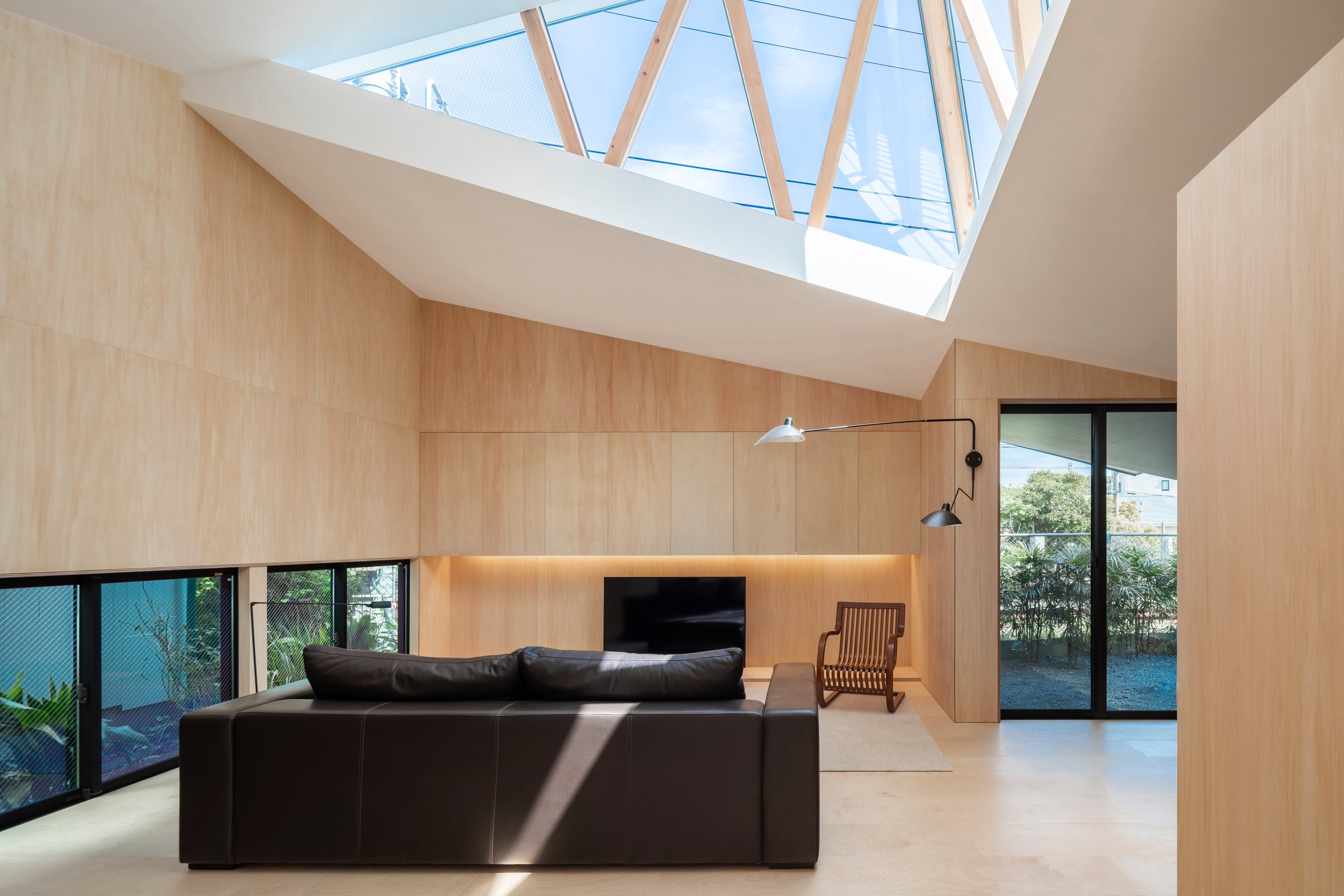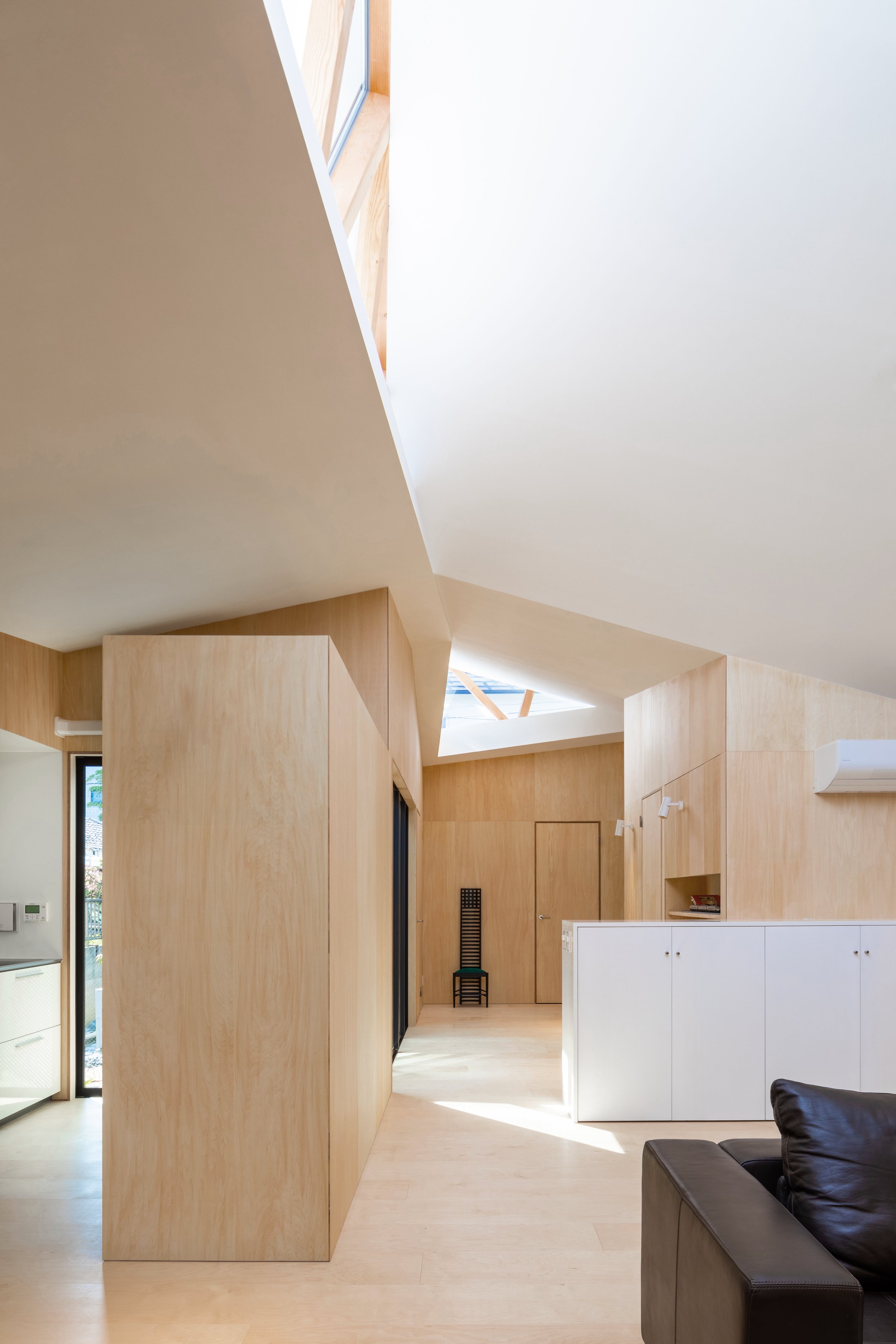Project: K House
Program: Residential
Location: Kanagawa, Japan
Client: Private
Period: 10/2019 – 3/2021
Architect: OSO
Structural Engineer: Ejiri Structural Engineers
Construction Manager: Sumika
Photo Credit: Vincent Hecht
K House is a single-story, timber-frame house located in a historic city near Tokyo. The site is nested within a dense residential neighborhood with a narrow road to one side and a busy railway to the other. Rather than creating a closed and introverted building, the design tries to open up the interiors while preserving privacy and mitigating noise from the passing trains. The windows avoid views of the city and instead frame pockets of nature, such as the sky, the semi-enclosed garden, and patches of greenery along the low-slung windows under deep eaves. The skylights in between the tilted roof planes introduce ample daylight and a larger scale to the interiors.









